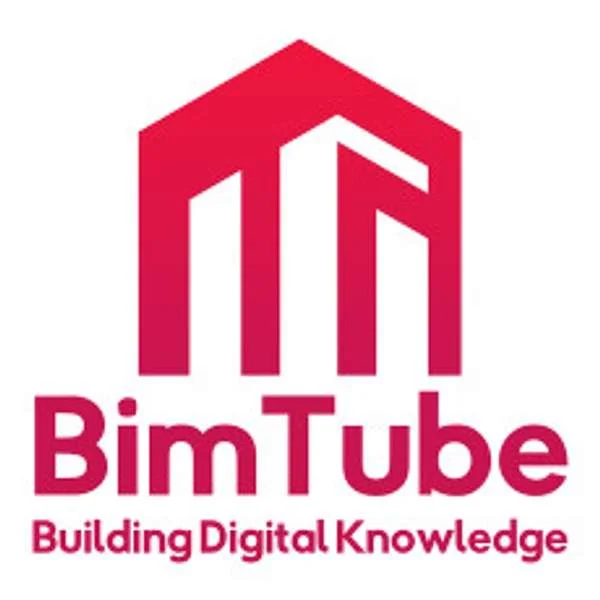Blog Highlights: Innovative Architectural Design Experts
Norfolk Chambers Podcast: with John Norfcliffe
Haze Carver, AKA The Zinger is chatting with John Nortcliffe who discusses the challenges and successes of setting up a business just as Lockdown began, starting his career working in practices in London and Bermuda until the pull of living a family life in Norfolk came calling. You can find the podcast here.
KL Magazine - Why hire an Architect?
Architects offer far more than drawings. They refine your ideas, consider light, layout, sustainability and help avoid costly mistakes. While draughts people can provide basic plans, they rarely offer the depth of insight or project oversight an architect delivers. Whether your project is large or small, investing in professional guidance can unlock its full potential and save you trouble later. To find more information please click here.
KL Magazine - Good Design Made Simple
Redhead Architects were featured in KL Magazine, highlighting our approach to combining the latest technology with well-established sound design principles. The piece focused on how we use innovation to support thoughtful, effective design. Check out the article here.
Revolutionising Architecture with Digital Insights
In this Podcast, John’s journey from traditional drafting to adopting 3D modeling and BIM, exploring how technology is reshaping architectural practice. We discuss the role of digital tools in improving design accuracy, project coordination, and stakeholder communication through VR and AR. The conversation also covers sustainable retrofitting, early-stage data integration, and the importance of maintaining the golden thread under the Building Safety Act. We touch on data standards like IFC and COBie, and look ahead at how BIM is influencing urban planning and long-term building management. You can find the episode here.
AJ Retrofit & Reuse Awards 2024
As a practice, we submitted one of our projects to the Architects’ Journal Retrofit Awards and were pleased to be shortlisted. It was a great experience to attend the ceremony, connect with other professionals in the field, and see the range of thoughtful, innovative work being recognised across the industry.
NCEC Awards 2024
Redhead Architects were proud to sponsor the Climate Action category at the 2024 Norfolk Constructing Excellence Awards. The event highlights innovation, collaboration, and quality across the construction industry. Learn more here.
The Importance of Client Meetings
These first meetings are so important…. We take time to listen to better understand the aspirations and potential challenges. A site visit really helps us to identify the potential to ‘un-lock the design. From here we begin translating ideas through sketches, laying the groundwork for digital modelling. This process enables us to test concepts and refine solutions, ensuring we address our client's needs with a beautiful and well thought-out design.
How we use Virtual Reality
Virtual Reality makes it so much easier to share our ideas and it really helps our clients to visualise and collaborate with us. Nothing beats ‘walking around’ the design in 3D and being able to help us refine the design to make it better. This process gives our clients the reassurance that they understand how the spaces work and love the layout long before we start building.
Rethinking City Living
We have a unique opportunity to make our cities more vibrant by creating new homes with the empty upper floors of our high streets. So many European cities thrive through apartment-living and it’s well-proven that greater density equals more vibrancy. By focusing on retrofitting, we can transform these spaces to meet current housing needs while preserving resources and reducing our environmental impact.
Retrofit First
It’s a given that our new buildings can be highly energy efficient, the challenge lies with how to ‘fix’ as many of existing buildings as we can. Retrofit projects can breathe new life into underused spaces, transforming them into vibrant, adaptive environments that meet modern standards. A meaningful path to contribute to climate resilience and the global push for net-zero emissions.
Project Management
Building projects are inherently challenging, with teams evolving, clear communication is essential. Whilst traditional methods of information sharing are still used, our digital models allow us to accurately translate information into detailed drawings, ensuring clarity and cohesion across the entire team.












