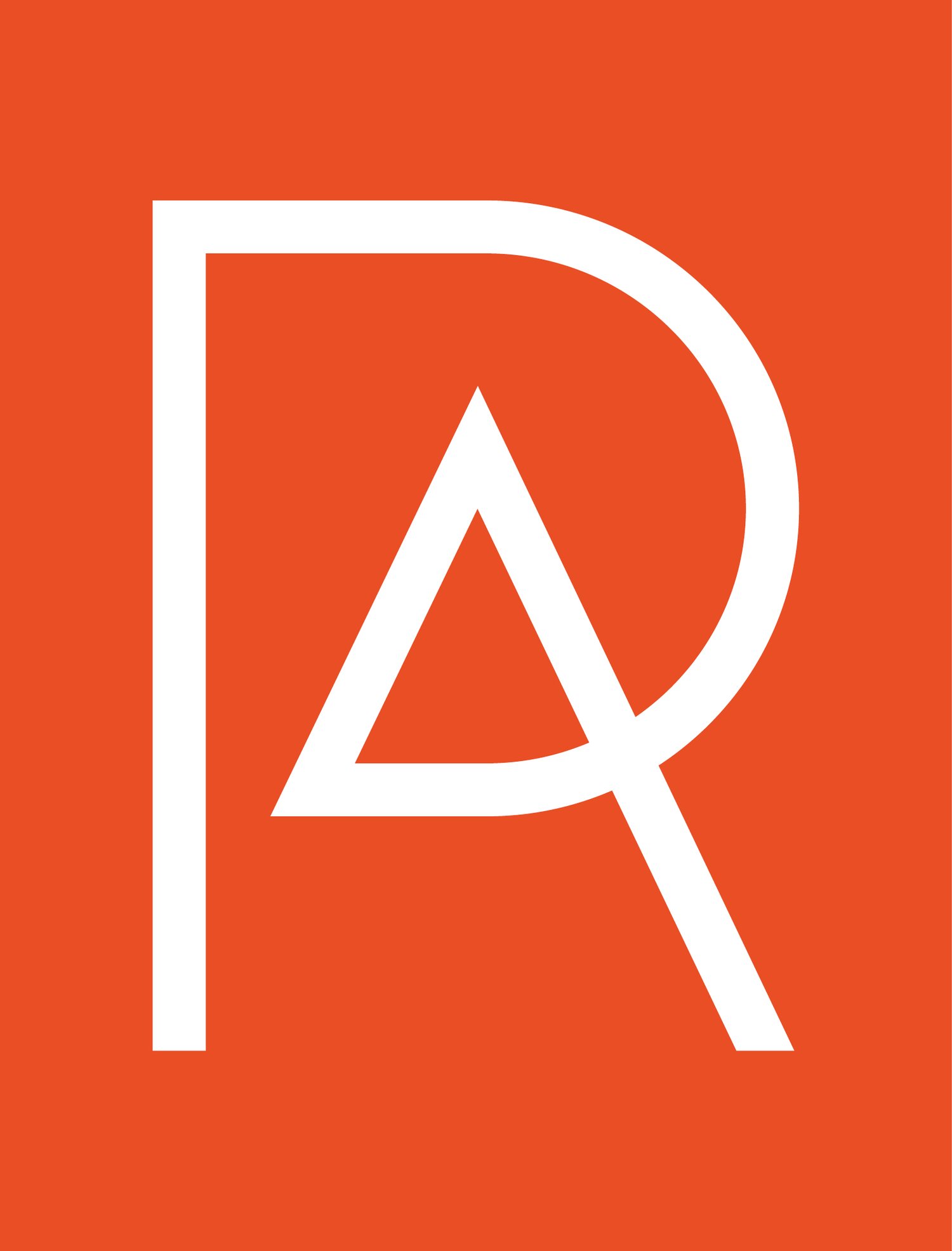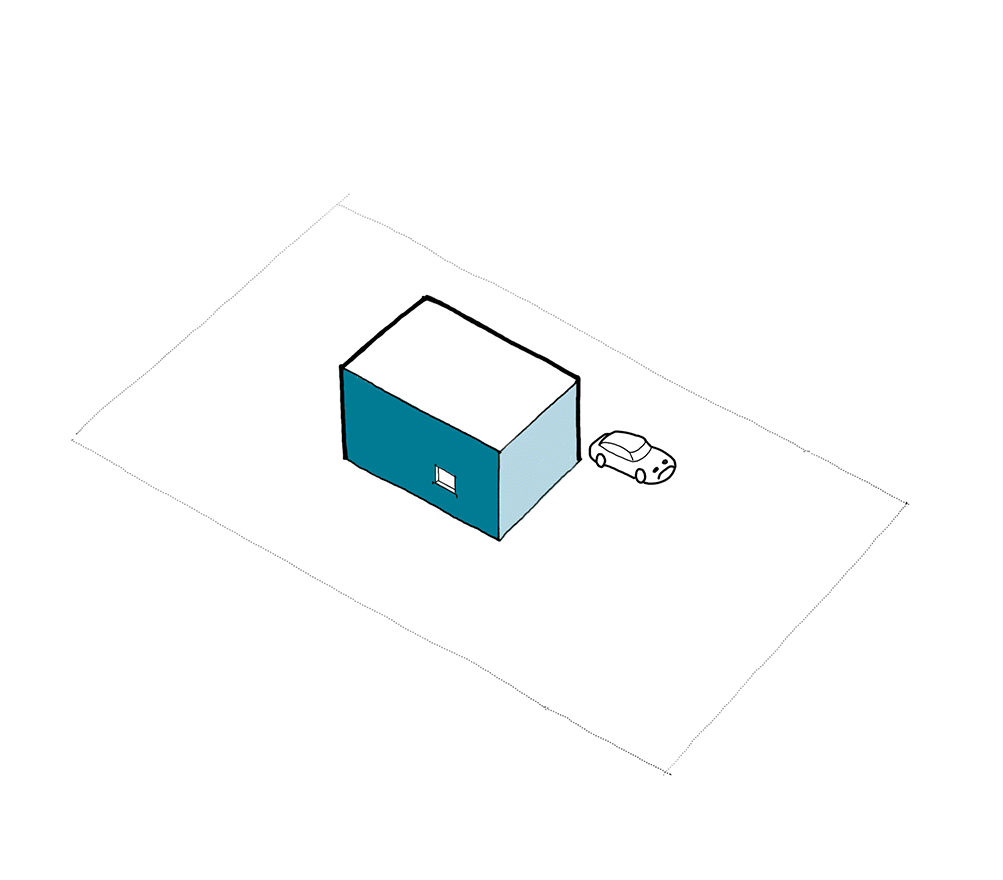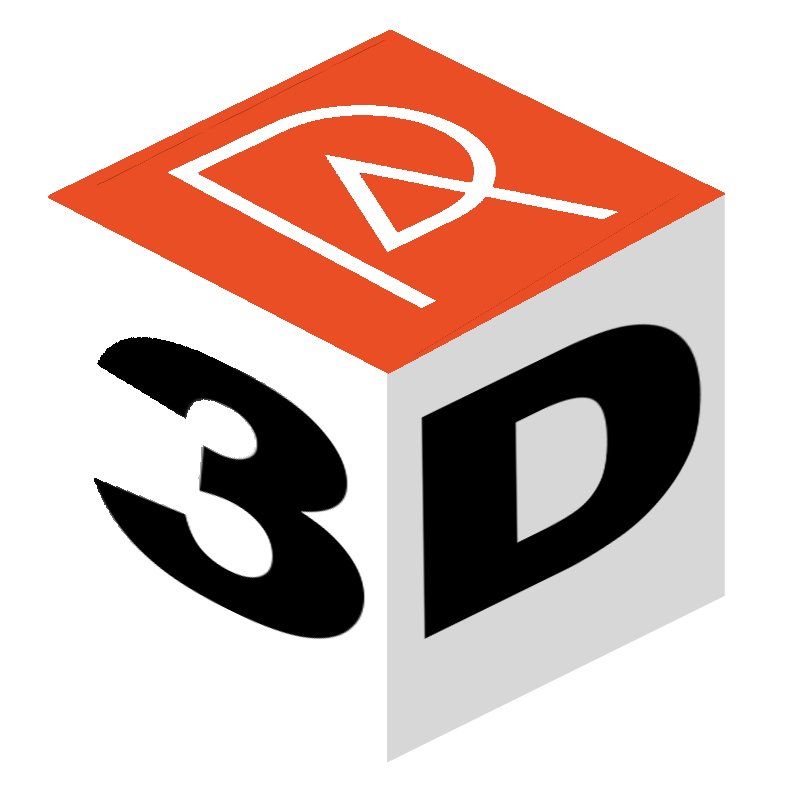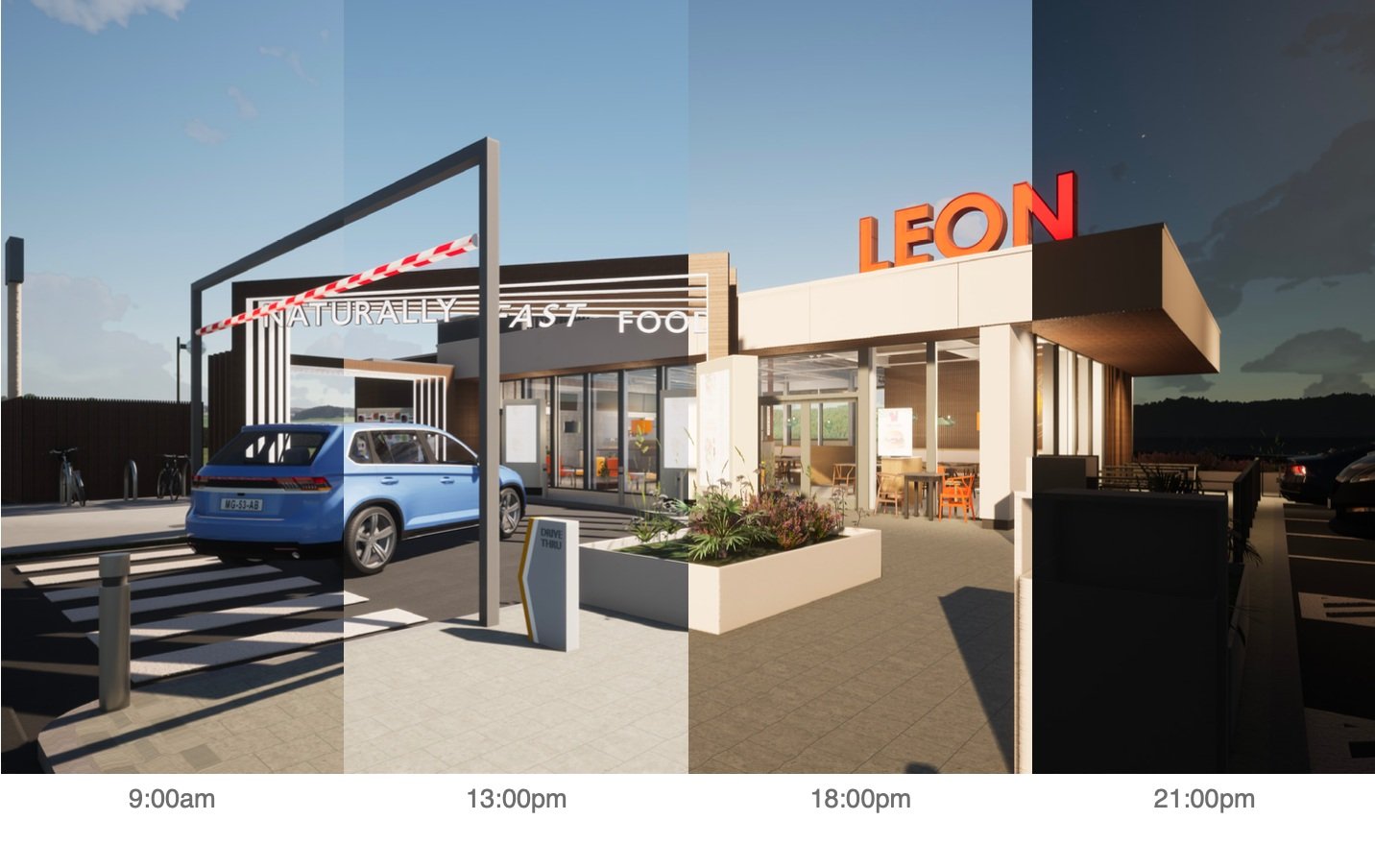LEON Restaurant’s first ever Drive-Thru
Redhead Architects were delighted to be asked to developed the concept and all of the technical drawings needed to roll-out a new Drive-thru concept for LEON restaurants.
The concept formed through a series of playful sketches and client meetings. This led to a design which was modelled entirely in 3D, including bespoke furniture, signage, lighting and every item of kitchen equipment.
This allowed the LEON team to ‘walk around’ the design and fine-tune the operational layout in Virtual Reality, all ahead of time, to ensure that every element of the design worked perfectly.
After incorporating everyone’s comments, a full pack of construction drawings was produced. Redhead Architects is also working with LEON to make maintenance and Facilities Management far easier by embedding Operation & Maintenance information in to the BIM model, which can in turn be easily accessed on a phone or tablet by members on the LEON team.
The first Drive-Thru opened in Leeds and is trading well. Another has opened in Harrogate and there are plans for a further 10 Drive-Thru’s later on in the year.
Follow the link for a visual experienceOur BIM model links to the VR software, ensuring the concept translates into a coordinated set of construction information
BIMx allows us to share the 3D model and all of the drawings with you, via one link. This allows our clients to manage their assets more effectively
We produce all of our marketing material in- house, straight from the 3D model. The environment you will have experienced in VR can be turned into renders or videos for Social Media and PR
Each fixture furniture and equipment item have key information assigned. This makes it easy to manage information such as operations & training manuals, maintenance schedules, product links, etc










