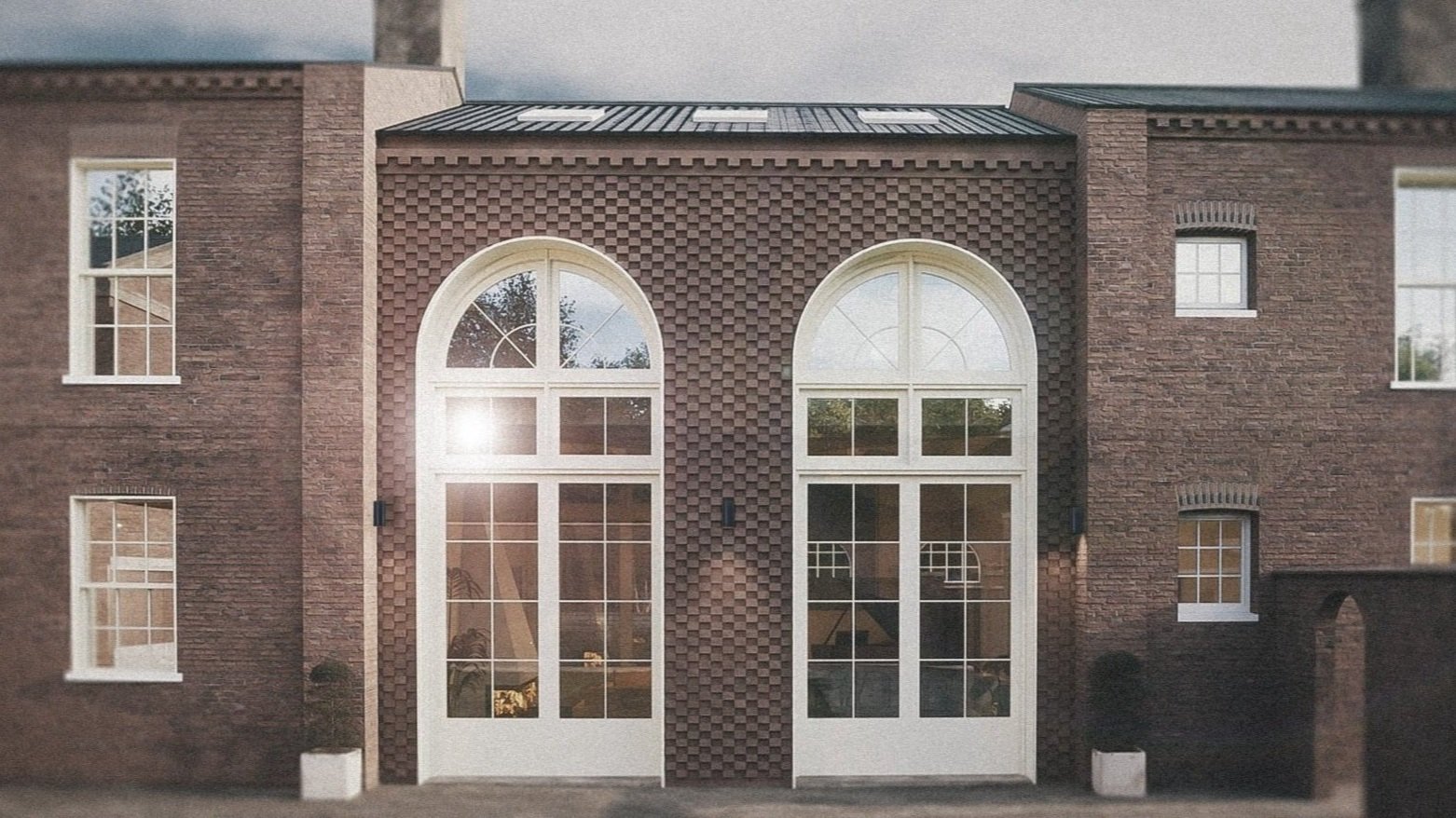Piano room & art studio addition to a listed hall, Norfolk
This beautiful hall has been in the same family for many generations, so it was essential to our client to ensure that any changes would make a thoughtful and positive contribution, without trying to imitate the past.
We proposed a textured brick façade with a ‘hit & miss’ brickwork pattern, which makes reference to the ‘dentil cornices’ adjacent. This creates a simple, symmetrical and recessive element which helps to unify the two adjacent buildings once again. The pattern is broken up by adding two arch-headed doors to the courtyard and one to the rear to complete the composition and offer glimpsed views through to the lake beyond.
By using Virtual reality, our client could ‘walk around’ the design so that they could be sure that our design felt ‘right’ in such a historic setting. This approach allowed us to work with them and to create an incredible double-height space, filled with light and perfect for piano recitals with an art studio for their young family above.
The planner and Conservation Officer agreed with our approach and were are delighted to have secured Listed Building consent in such a sensitive context.
Follow the link for a visual experience


