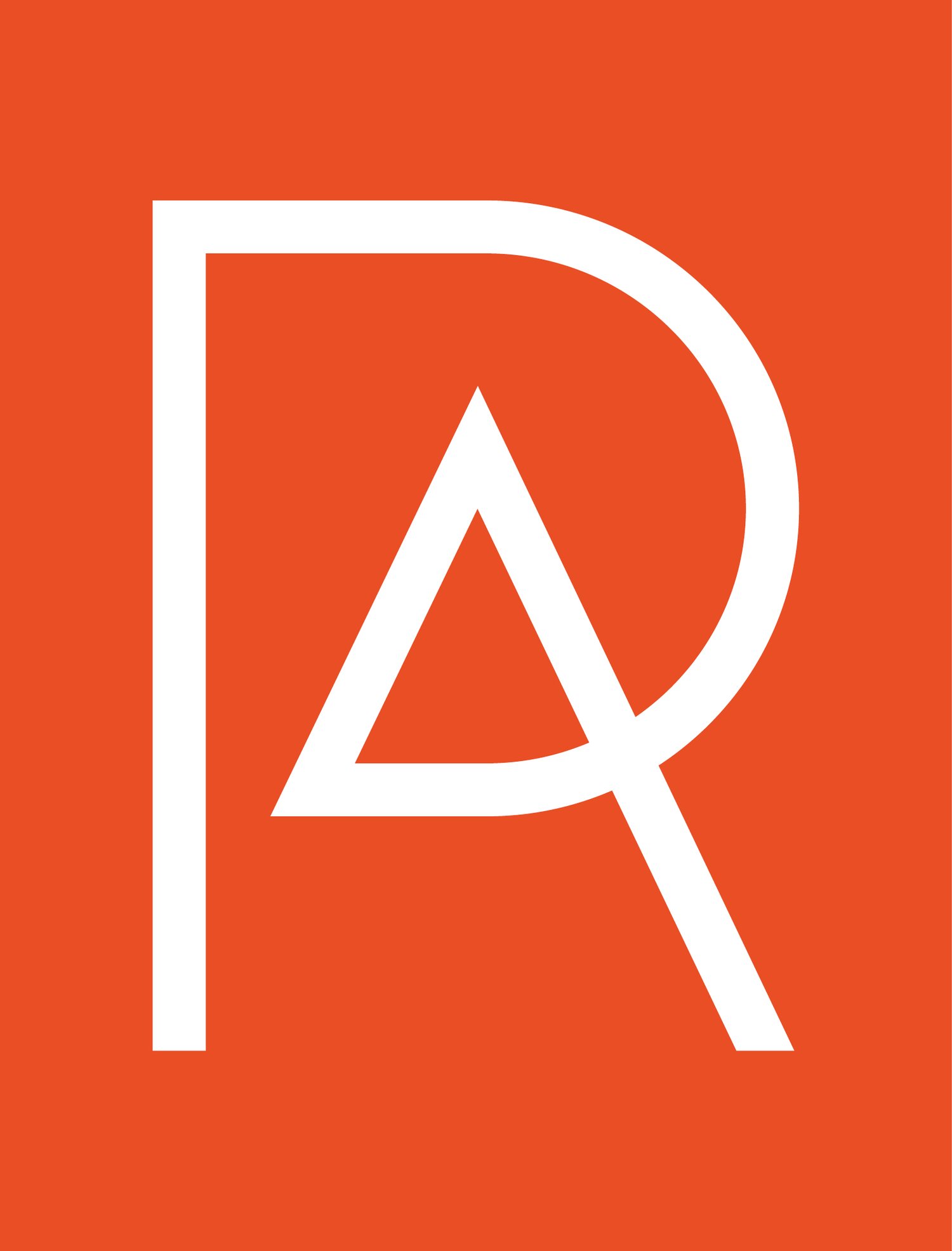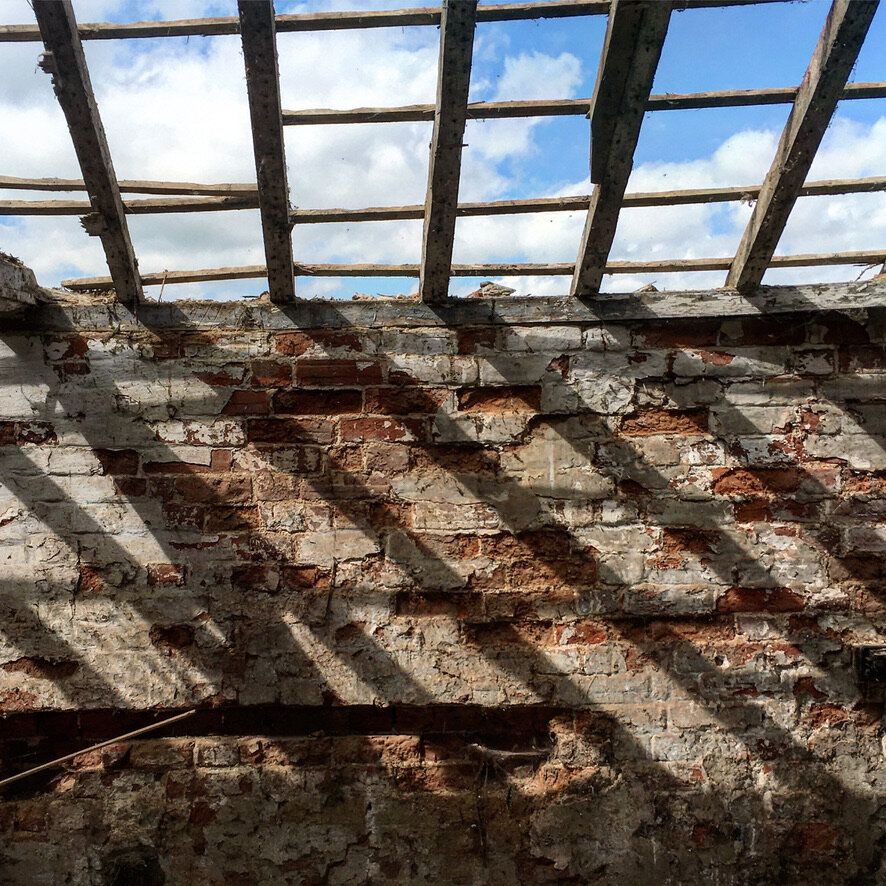At Redhead Architects, we pride ourselves on our holistic approach to architectural design and our unwavering commitment to excellence. Our practice is defined by a set of core processes that ensure each project we undertake is meticulously planned, expertly executed, and environmentally conscious. With our comprehensive processes and unwavering dedication, we transform dreams into reality, one space at a time.
good design
Clear communication
We start by listening to understand how we can best support your project. Hopefully we can meet and walk the site with you soon too.
We will write to you with a proposal which clearly explains our approach, suggested next steps and likely fees.
All the way through the project, our priority is to ensure that you remain informed and comfortable with each stage of the process.
Sketch design
We’d like to collaborate with you as much as possible, so we use simple sketches and diagrams to clearly explain our ideas and approach.
Too many times have we seen clients stare blankly at incomprehensible technical drawings, struggling to visualise the design… Sketches are quick, clear and easy to understand and we use them a lot!
Virtual Reality
Whilst we are busy sketching, we will also commission a survey and make a 3D model of your existing building. As design ideas develop, we will model our proposals in 3D too. This allows us to quickly test our ideas and also helps us set up a package of drawings you will need later on.
We can send you a link to your model which works on your phone and allows you to ‘walk through’ your design helping you to be at the heart of the design process the whole time.
made simple
Technical Information
We take your model, add the surrounding landscape trees and buildings then invite you to put on a headset to experience your new design. We can add lighting, adjust the time of day & the weather. We can even make it snow.
The whole point is to allow you to comment and make changes to ensure that you fully understand and hopefully love the design, before anyone puts a spade in the ground.
Fully Coordinated
We use the very same model to help us produce all of the drawings, details and schedules required to gain consent, produce costings and ultimately build the project. Because everything is produced from one source, we can achieve a far higher standard of drawing coordination. Collaboration with the consultant team is also made far easier than ‘traditional’ drawing methods. We have been using this approach for the last 15 years.
On site delivery
Every project has it’s challenges, whether it’s a remote location, terrible weather, dare we mention pandemics, but good set of drawings and a well motivated team will always lead to a more successful building project.
We have on-site experience in helping to manage a team through many of the challenges a build can face. (Most of the time it’s fun, however!)
sustainable values
Second nature
There's a climate emergency. You can read the details elsewhere but it’s a fact we take seriously.
We are interested in producing the most sustainable buildings as standard practice. We're working in the background on improving our knowledge to get to that point as soon as possible.
Reducing carbon emissions can seem like an overwhelming prospect, especially if you’re at the very beginning of a project. Every project has potential and we always look for opportunities for improvement. We'll work with you to focus on what's achievable within the constraints and how to do it well.
Fabric first
There are some simple principles that can be used on every project (and a few technical points!) to ensure that the design and construction of buildings reduce carbon emissions as much as possible.
We focus on the fabric of building which has the greatest potential to reduce energy use compared to renewables, appliances or use.
There are very few times in a building's life where you can significantly improve performance - either at the beginning, or when undertaking significant work. This coincides with our involvement, so we are well placed to help.
Figures & facts
We’re interested in making your building as sustainable as possible. Through active research we continually increase our knowledge, and we know a lot of specialists who we are happy to collaborate with on projects.
Our process and software allow us to input and extract extract huge amounts of data from our models. We can assess the embodied carbon, thermal modelling and energy calculations as part of the live design process.
Providing the right people with the right information allows us to deliver the best buildings possible for you.








