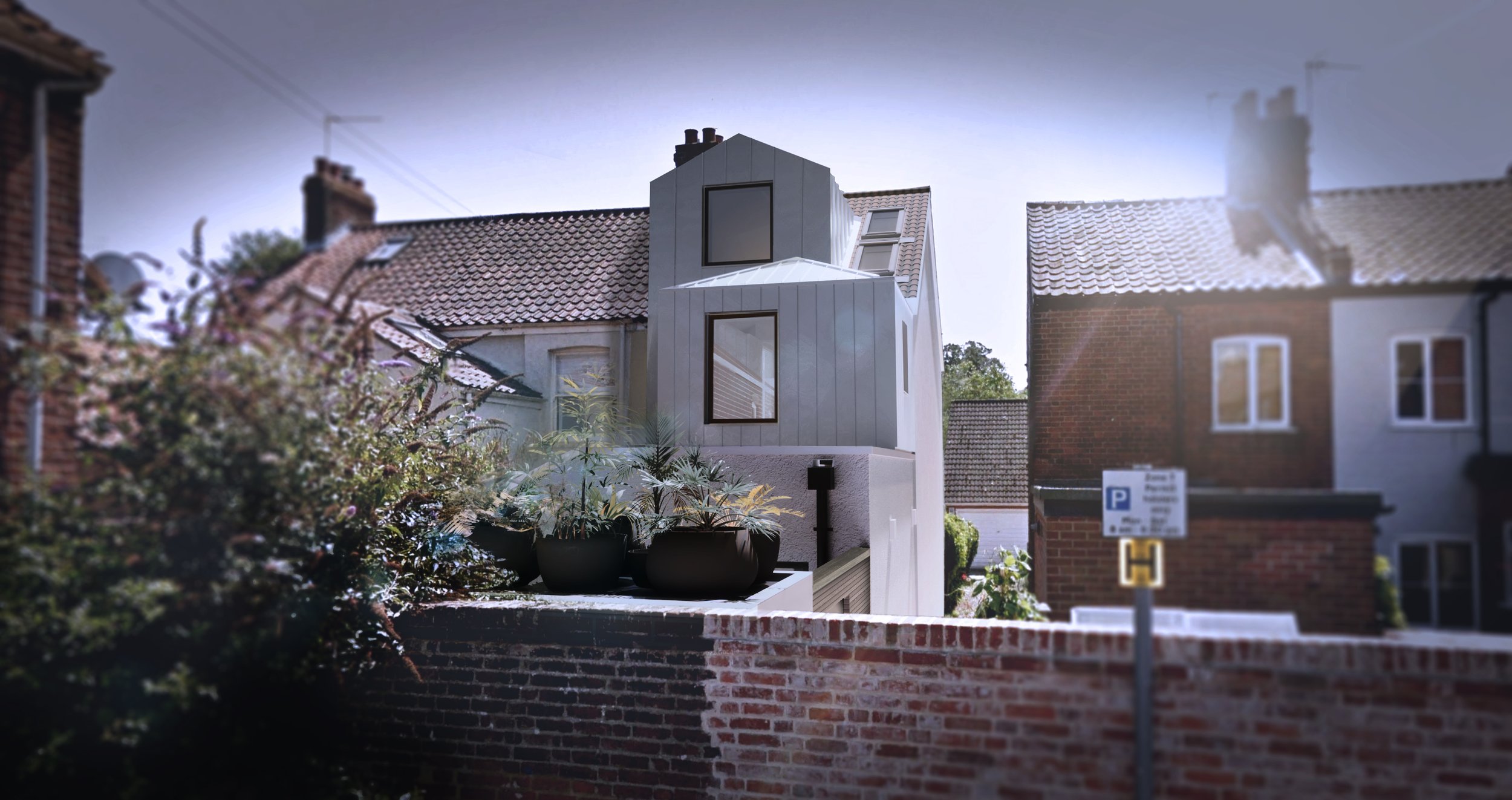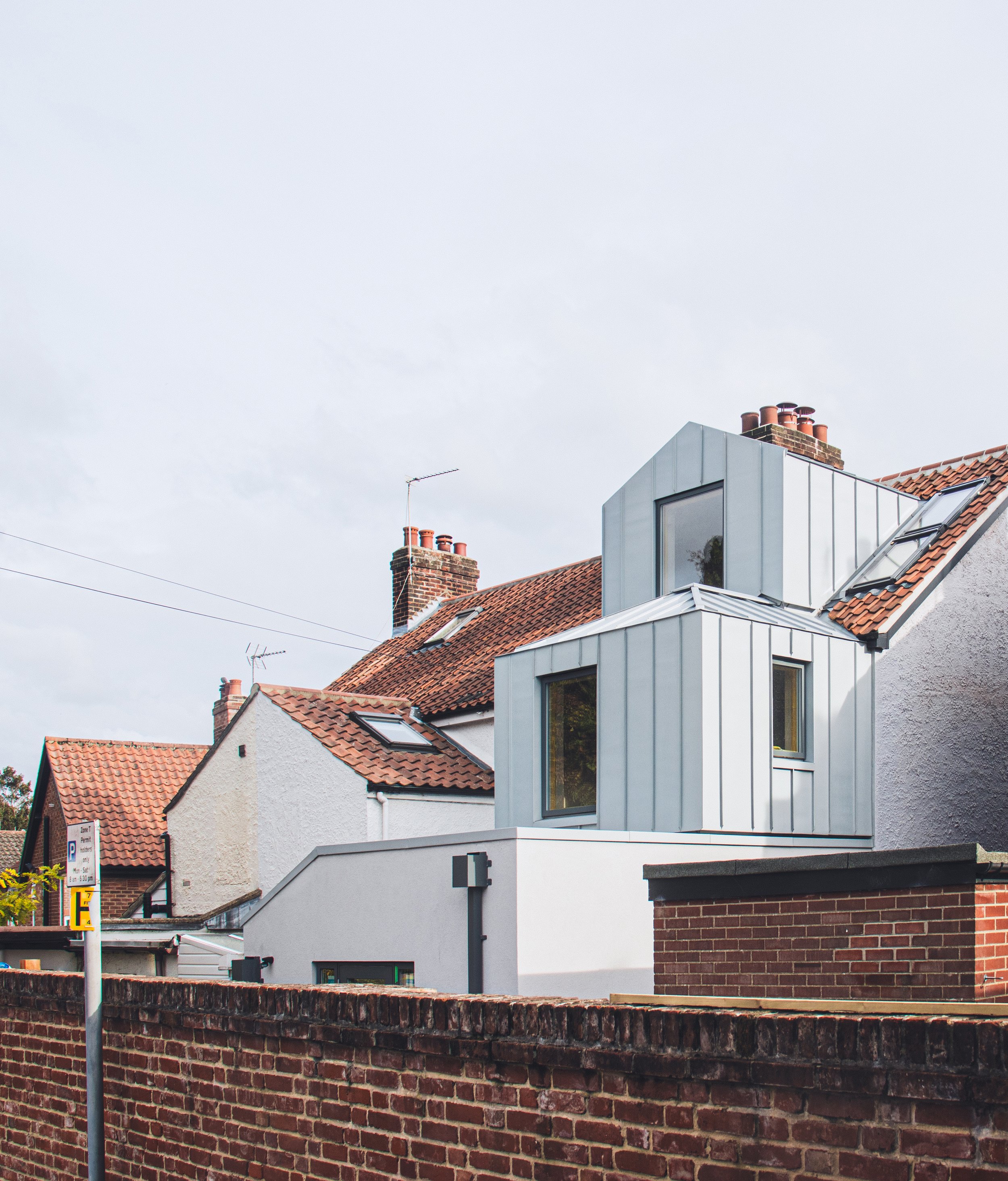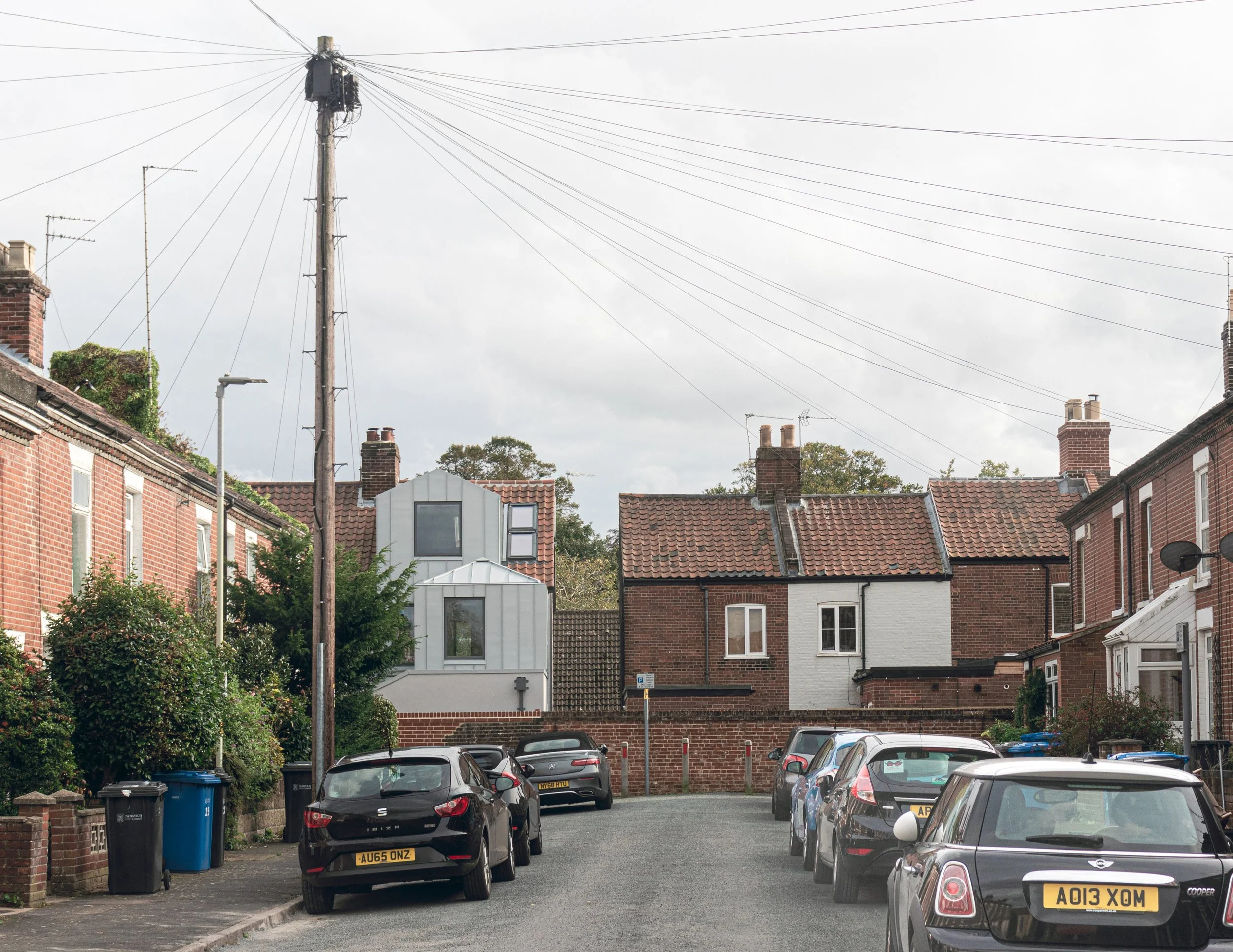Deep-retrofit to Victorian Terrace, Norwich
Our brief was to transform a run-down & poorly laid out end of terrace into a compact yet comfortable retrofit home. The client lives abroad much of the year, so we used BIM and Virtual-Reality to help to explain our ideas and collaborate with them to create an efficient layout, tailored to their needs.
Firstly, we followed ‘fabric-first' principles to create a highly insulated and airtight shell. Everything was stripped back to brick and the slab was broken out to allow the entire envelope to be insulated internally. The rear elevation had to be re-built, due to rot & structural defects, which gave opportunity to improve the layout. By using a using a mist sprinkler system, we were able to add a 3rd floor bedroom, whilst keeping the Ground floor open-plan.
Secondly, we reconfigured the layout to maximise available space & flexibility. We moved the front entrance to the opposite side to allow the furniture layout to work more successfully. A solid oak bespoke ‘Dutch stair’ was built with more comfortable winding treads. Also, despite the compact plot, we managed to introduce two new roof-top planting areas to promote biodiversity.
High levels of insulation were used to reduce heating bills and carefully placed windows promote cross-ventilation. The design of the exterior forms two ‘interlocking’ zinc-clad boxes sitting on top of a rendered wall with a continuous shadow-gap separating the two materials. VMZINC was chosen as a very durable and fully recyclable material which does not require any protection which also helps to reflect heat, improving cooling in summer. Zinc has a corrosion rate of 1(1) μm/year offering a lifespan of over 100 years. The design emits 300 kg less CO2 per year than today’s standards and the installation of a highly efficient hydrogen-ready boiler provides a soft landing for future conversion to an air source heat pump, should the client choose to.
The project was shortlisted for the Architects Journal ‘Building of the Year for it’s innovative design and innovative use of materials





