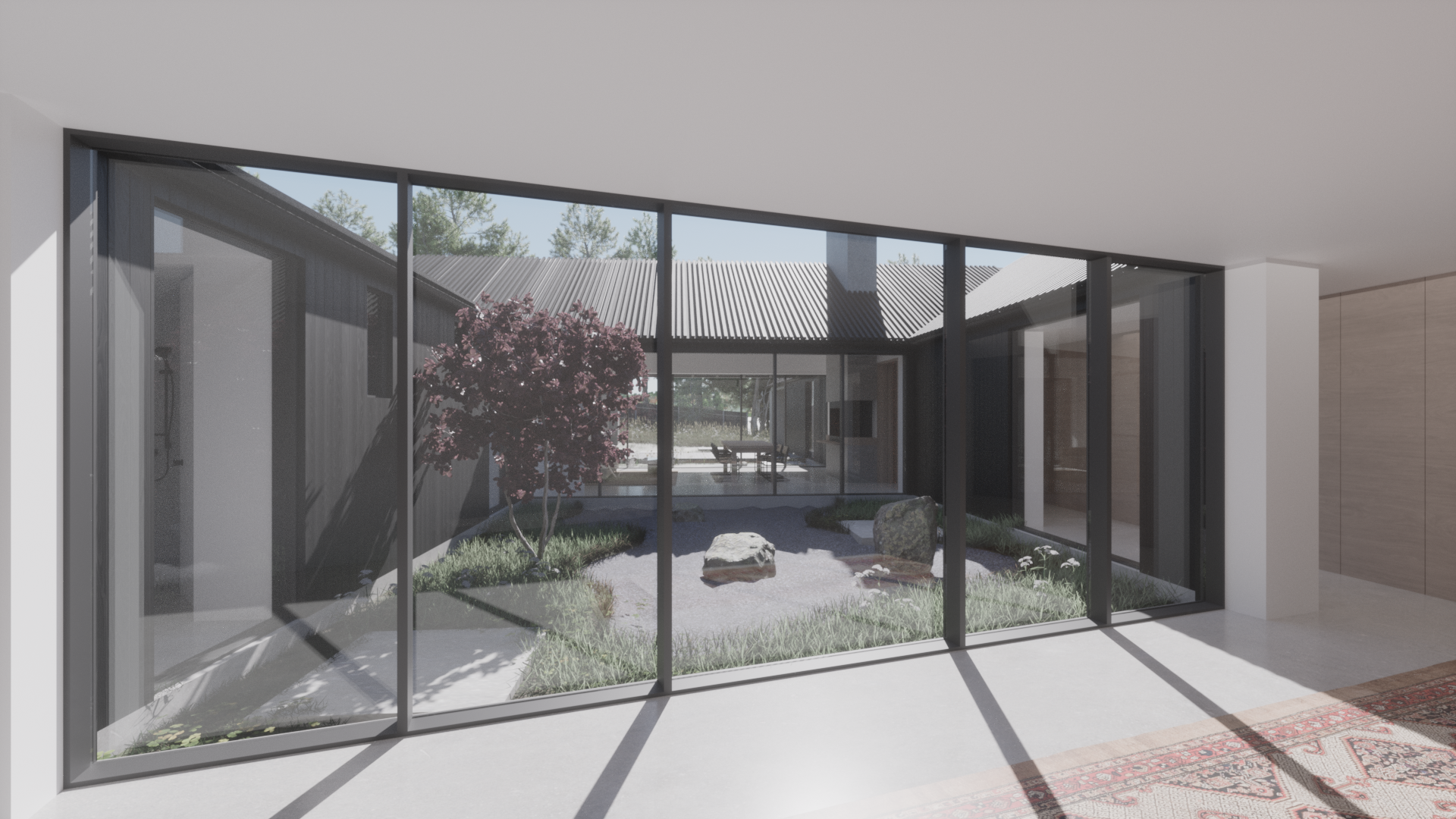Woodland living, North Norfolk
This ‘Nordic-inspired’ 3-bedroom house with an annexe has been designed to maximise views and to promote a strong connection with the surrounding woodland, whilst avoiding damage to any significant trees. Positioned on the site of a former piggery, we have worked closely with the local Planning department to preserve the local character and minimise any impact.
A simple roof covers a series of external living spaces which allows the outdoors to be enjoyed throughout the seasons. Sun-traps with different views create opportunities to sip a coffee in a secluded spot, or party around the braai. Generous living areas provide flexibility whether the clients are home alone or hosting large gatherings.
Bedrooms are kept simple, each with their own picture window, framing the landscape. Integrated storage maintains a clean, minimal interior. Workshops, parking, utility spaces and a golf-simulator room are clustered around a functional yard. An annexe has bee formed from the adjacent wing, set at a slight angle to create a series of sheltered outside spaces and a zen-garden, to help to maintain each other’s privacy and promote interaction with nature.
Follow the link for a visual experience


