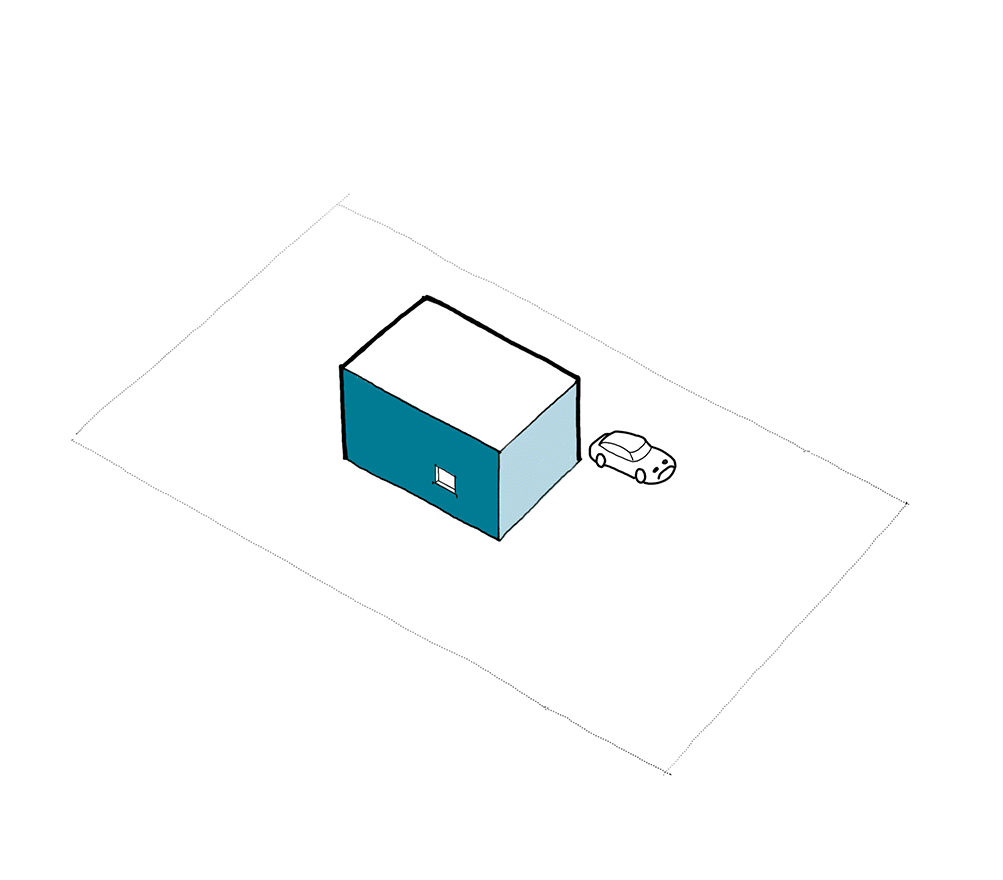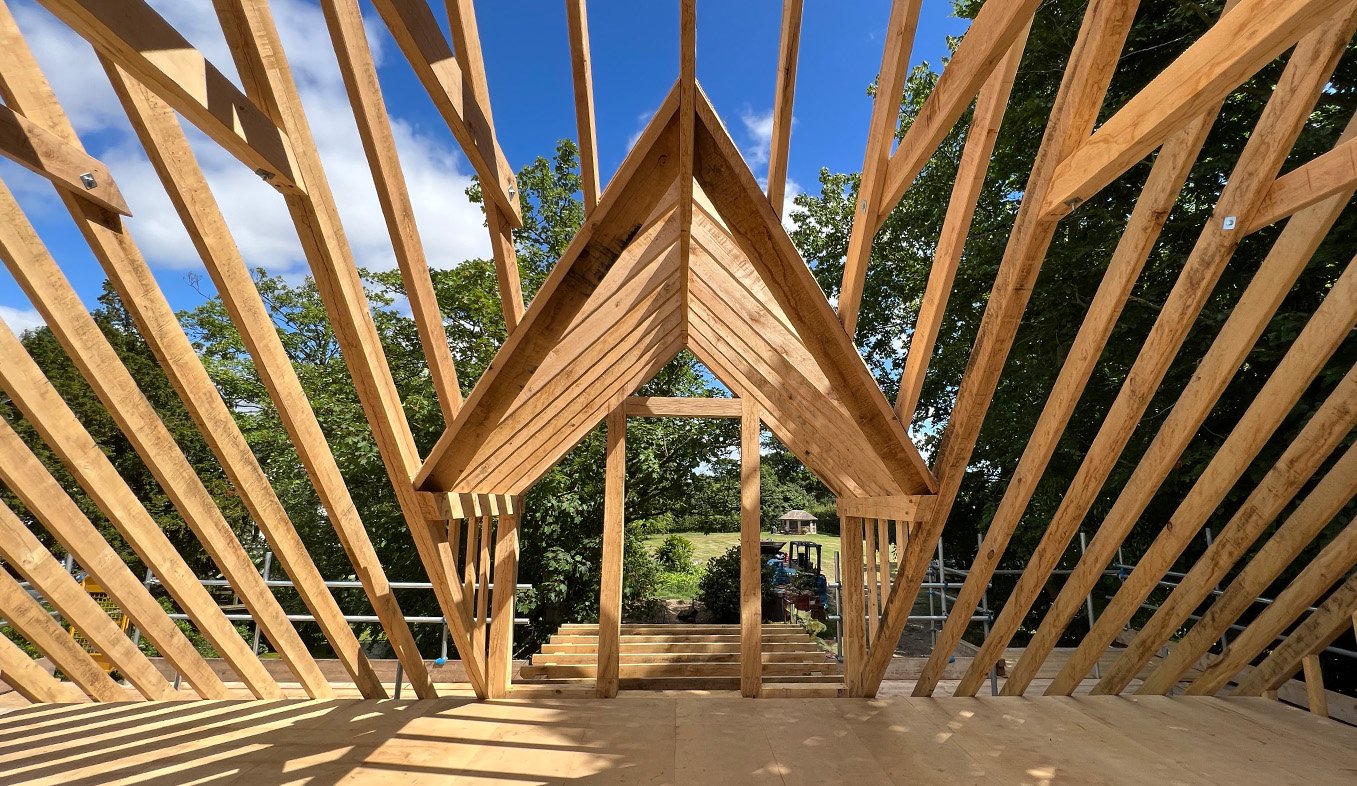Shotlisted Architects Journal Retrofit Awards 2024
Old Catton Junior Football Club
Pool side view of villa
LEON's flagship Drive Thru'
Low-carbon addition
Victorian townhouse extension
Nordic inspired woodland living
Zinc cladding
Fresh thinking for a semi-detached home
Permission granted for a piano room
Oak staircase with 'dutch' winders
Conceptual diagram of summer house
Re-imagining a 1960's shopping centre
Apartment living in Norwich
New addition to a thatched cottage
Community building for local football club
Improved natural light for townhouse
50 net-zero golf lodges
Agricultural Hub
Using what's there to benefit the community
Retro-fit of Council offices
A villa on the coast
Woodland living in North Norfolk
Floating hut plan
Bringing new life to 1960's shopping centre
Terrace extension render
Planning approved for new garden room
Simple sketches help the builders to get the details right
Sensitive infill in a historic context
Imaginative addition to Victorian townhouse
Supporting independent retailers at the Royal Arcade
Sustainable tourism for the Norfolk Broads
Conceptual elevation of barn conversion
Reimagining Sustainable Tourism on the Norfolk Broads
Simple strategies to let light in
'Upside-down' apartments gain a view
Masterplan for an SEN School, North Norfolk
Re-thinking Britain's Shopping centres
Ecotourism on the Norfolk Broads
Beautiful setting for an orangery
Concept design starts with simple sketches
Passivhaus Masterplan, Milton Keynes
City-centre living in the heart of Norwich
Golf lodge masterplan
Tiled extension
Oak-framed studio set in the grounds of a 16th century hall
Careful analysis of neighbours views, made possible with 3D modelling
A wide window sill offers a place to sit
SEN school sketch
Poolside low-carbon addition, Norfolk
Branding concept and design for LEON Restaurants
Gently sloping exterior of an SEN school
Coordinated and easy to find.. Everything flows from one 3D model
So proud to deliver a new SEN therapy centre for Norfolk
'Upside-down' apartments offer fantastic views
Listed Building Consent for new boutique hotel
Sensitive addition to a thatched cottage on the Broads
Patterned metal friezes reference historic floral decorations
(Probably) the World's smallest charity shop
A cosy home created from a converted outbuilding
New family room takes shape
Always making sure the design delivers at all times
Using empty spaces to offer apartment living in central Norwich
We can quickly create accurate landscapes from existing data
Concept diagram forming part of masterplan
Breathing life back into a Palazzo in Umbria
Prioritising the view for the client
World's smallest Charity Shop! (Probably)
Boutique hotel set on idyllic Scottish island
Woodland living with an annexe for family
Deep-retrofit for a terraced house
Shortlisted Architects Journal Retrofit Awards 2024
Palazzo interior concept
Sensitive addition to Norwich landmark
Existing elevations of Royal Arcade
Boat house extension in Norfolk












































































